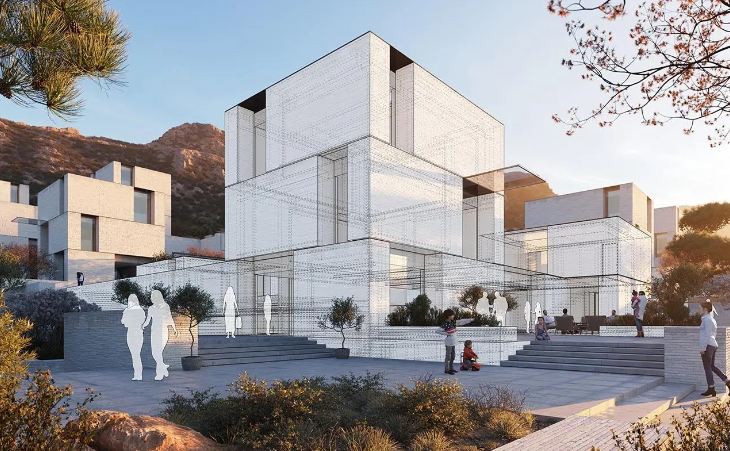
In the dynamic realm of architecture and urban planning, the integration of technology has sparked a revolution, reshaping traditional methods into innovative processes that redefine possibilities. At the forefront of this transformation is the application of 3D visualization, a powerful tool that not only enhances design concepts but also streamlines communication and decision-making. In this blog post, we delve into the myriad applications of 3D visualization in professional services, exploring how this technology is driving efficiency, creativity, and precision in architectural endeavors.
Enhanced Conceptualization and Design Development
In the realm of architectural design, the ability to visualize concepts in three dimensions is paramount. Traditional two-dimensional drawings often struggle to convey the intricacies and spatial relationships inherent in architectural designs. Here, 3D visualization emerges as a game-changer, enabling architects and urban planners to create immersive representations of their ideas. By leveraging advanced software tools, professionals can craft lifelike renderings and virtual models that offer a comprehensive preview of the final built environment. This not only facilitates better understanding among stakeholders but also empowers architects to explore design iterations with greater flexibility and accuracy.
Effective Communication and Stakeholder Engagement
Communication lies at the heart of successful architectural projects, with effective collaboration among stakeholders being essential for project success. 3D visualization plays a pivotal role in fostering clear and concise communication by providing a common visual language that transcends technical jargon. Whether presenting proposals to clients, collaborating with engineers and contractors, or seeking approvals from regulatory authorities, professionals can utilize 3D visualizations to articulate their vision with precision and clarity. This not only fosters greater stakeholder engagement but also minimizes the risk of misunderstandings and revisions down the line, ultimately expediting the project timeline and reducing costs.
Streamlined Decision-Making and Risk Mitigation
In the realm of professional services, informed decision-making is paramount, with every design choice carrying implications for functionality, aesthetics, and budget. Here, 3D visualization empowers stakeholders to make informed decisions by providing a holistic view of the proposed design. By immersing themselves in virtual environments, clients and project teams can evaluate various design options, assess spatial relationships, and anticipate potential challenges before construction commences. This proactive approach not only minimizes the likelihood of costly revisions and delays but also enables professionals to identify and mitigate risks at an early stage, thereby ensuring project success and client satisfaction.
Efficient Resource Utilization and Sustainable Design
In an era marked by increasing environmental awareness and resource scarcity, the pursuit of sustainability has emerged as a central tenet of architectural practice. 3D visualization plays a crucial role in this endeavor by enabling architects and urban planners to optimize resource utilization and integrate sustainable design principles into their projects. Through parametric modeling and simulation tools, professionals can analyze the environmental performance of their designs, identify opportunities for energy efficiency, and explore alternative materials and construction methods. By incorporating sustainability considerations from the outset, architects can not only minimize the environmental footprint of their projects but also enhance long-term value for clients and communities.
Conclusion
In conclusion, the applications of 3D visualization in architecture and urban planning are vast and multifaceted, revolutionizing the way professionals conceptualize, communicate, and execute their designs. From enhancing conceptualization and facilitating effective communication to streamlining decision-making and promoting sustainable design, 3D visualization has become an indispensable tool in the arsenal of modern architects and urban planners. As the industry continues to embrace technological innovation, the role of 3D visualization in professional services will only continue to expand, driving greater efficiency, creativity, and sustainability in architectural endeavors.
By harnessing the power of 3D visualization, architects and urban planners can navigate complex challenges, unlock new opportunities, and ultimately shape a built environment that is not only aesthetically pleasing but also functional, resilient, and sustainable. As we look towards the future of architecture and urban planning, it is clear that 3D visualization will remain at the forefront of innovation, driving positive change and transforming visions into reality.